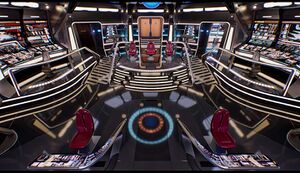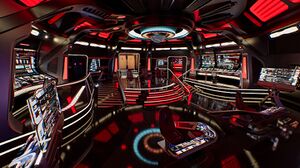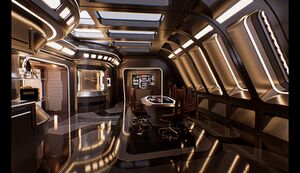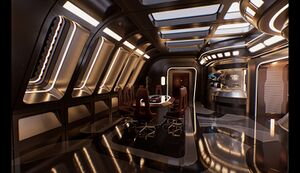User:Kai1701E/Lakota/Tour
More actions
Bridge

A reflection of the time period she was created, the polished steel and cool metal fixtures of the bridge aesthetics bring back memories of years gone by, her design blending modern technological advancements with the nostalgia of eras long gone. It is a functional, yet aesthetically pleasing facility designed in a similar vein to the rest of the ship, the final piece of the puzzle to be installed in 2401 during her last refit. Her greatest feature is a wide-angled window which fills the forward bulkhead. This window has holographic projectors built into the rim, giving it the ability to function as a more traditional viewscreen. It can also be used as an emergency evacuation hatch, with forcefields being lowered until replaced by a large, external bulkhead.
Dominating the heart of the command center, three command chairs made of red leather sit atop the central platform, colloquially known as the 'Command Deck', surrounded by rails and steps to the lower levels of the bridge. As is tradition, the center seat and its controls are reserved for the commanding officer, or any directly appointed officer in command during his absence. To his right, the executive officer and, to his left, a third seat is generally reserved for the use of the ship's Counsellor, Chief Medical Officer or any official or dignitary the Captain sees fit. All three of the chairs have built-in controls on the armrests, enabling the occupying officers to conduct their duties with unprecedented access to a wide variety of ship systems.

At the foot of the stairs directly ahead (or to the side) of the command deck, the 'Flight Deck' consists of two angled consoles serving as duty stations for operations (port) and flight operations (starboard). A few feet from each, two stand-alone consoles provide auxiliary station access for any purpose required (such as communications, environmental control, mission operations etc). Ascending the stairs on either side of the command deck, the port side bulkhead is home to three large stations dedicated to tactical operations, providing access to the ship's defensive and offensive systems, whilst the starboard bulkhead is dedicated to the various science departments on the ship.

Aft of the bridge, there are two additional consoles behind the command area designated for medical use (port) and engineering (starboard), allowing the engineer on duty access to the same engineering systems as in main engineering itself, including access to environmental controls, propulsion systems and the warp core. Central to the aft bulkhead, open access is granted to the observation lounge, which is sealable by emergency bulkheads and forcefields.

Observation Lounge
Located aft of deck one, the observation lounge aboard Lakota is one of the standard modular designs from ships of the line in 2400, and was recently installed during the refit of 2401. The observation lounge is intended as a space for the senior staff and other officers to collaborate, celebrate, and make plans for the journey ahead. Continuing the architectural design from the bridge and the passageway, every surface of the bulkhead and decks are plated in metallics of burnished bronze and reflective copper, with practical lighting set into the overhead. The overhead and outer bulkhead visibly curve in kind with the shape of the outer hull, with tall rectangular viewports allowing a view of the stars trailing in the ship's wake.
Large double doors at the aft of the bridge allow access to the observation lounge, with additional doors on the port and starboard side of the lounge providing access to the captain’s ready room, a head, and further deck one. The starboard side doorways are tucked into an alcove adorned with a widescreen LCARS panel for private consultation away from the observation lounge at large.
Stationed parallel to the bridge doorway, in the heart of the room, is a natural-edge wooden conference table of a roughly rectangular shape. Set into the surface of the table are both holographic projectors —for displaying images and data on the surface of the table or on holographic LCARS panes projected at respective eye-levels— along with induction warming plates to keep platters of food warm. The table is circled by ten office chairs, of a shape inspired by a retro-throwback to the 2360s, and upholstered in a deep maroon textile which was commonly used in the bridge as well.
The observation lounge operates an open-door policy and, in the absence of a more traditional ready room attached to the bridge, the Captain often uses the observation lounge as a workspace so that he does not have to return to his quarter in potentially serious situations.
