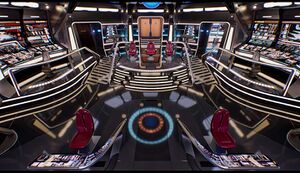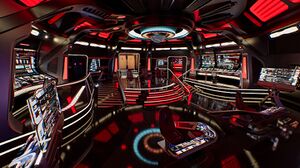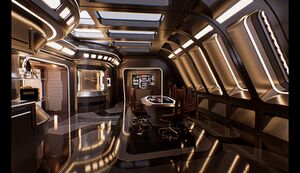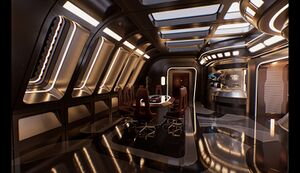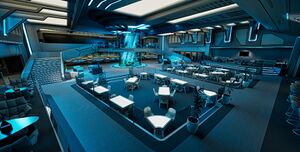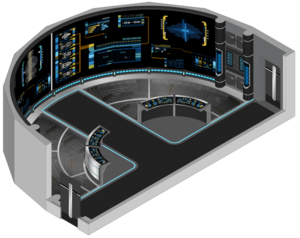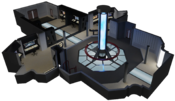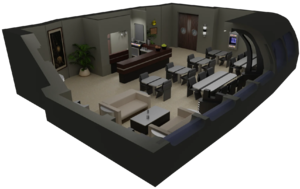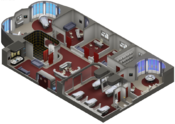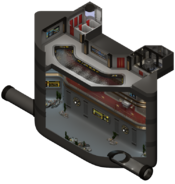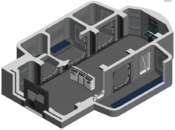User:Kai1701E/Hathaway/Tour
Key Location Data
- Main Article: Hathaway deck listing
With 24 decks, the ship has hundreds of rooms and locations that serve a variety of purposes for the crew. Some of the more notable locations include:
Bridge
A reflection of the time period she was created, the Sagan-class polished steel and cool metal fixtures of the bridge aesthetics bring back memories of years gone by, her design blending modern technological advancements with the nostalgia of eras long gone. It is a functional, yet aesthetically pleasing facility designed in a similar vein to the rest of the ship. Her greatest feature is a wide-angled window which fills the forward bulkhead. This window has holographic projectors built into the rim, giving it the ability to function as a more traditional viewscreen. It can also be used as an emergency evacuation hatch, with forcefields being lowered until replaced by a large, external bulkhead.
Dominating the heart of the command center, three command chairs made of red leather sit atop the central platform, surrounded by rails and steps to the lower levels of the bridge. As is tradition, the center seat and its controls are reserved for the commanding officer, or any directly appointed officer in command during her absence. To her right, the executive officer and, to her left, a third seat is generally reserved for the use of the ship's Counsellor, Chief Medical Officer or any official or dignitary the Captain sees fit. All three of the chairs have built-in controls on the armrests, enabling the occupying officers to conduct their duties with unprecedented access to a wide variety of ship systems.
At the foot of the stairs directly ahead (or to the side) of the command platform, two angled consoles serve as duty stations for operations (port) and flight operations (starboard). A few feet from each, two stand-alone consoles provide auxiliary station access for any purpose required (such as communications, environmental control, mission operations etc). On the port side bulkhead, three large stations dedicated to tactical operations provide access to the ship's defensive and offensive systems, whilst the starboard bulkhead is dedicated to the various science departments on the ship.
Aft of the bridge, there are two additional consoles behind the command platform designated for medical use (port) and engineering (starboard), allowing the engineer on duty access to the same engineering systems as in main engineering itself, including access to environmental controls, propulsion systems and the warp core. Central to the aft bulkhead, open access is granted to the observation lounge, which is sealable by emergency bulkheads and forcefields.
Observation Lounge
A beautifully designed room, the observation lounge matches the aesthetic of the rest of the ship, with polished alloys and cool metals as the material of choice during construction. The room is dominated by a large table with holographic controls which is particularly useful for briefings and has seating for up to 10 officers. The Captain traditionally sits closest to the wall-mounted display on the starboard bulkhead. There are several shelves with ornaments and models of previous ships called Hathaway, as well as the original Constellation-class ship plaque. An additional door provides access from the port bulkhead.
The observation lounge operates an open-door policy and, in the absence of a more traditional ready room attached to the bridge, the Captain often uses the observation lounge as a workspace so that they do not have to return to their quarters.
Starlight Lounge
Perhaps the most spacious of all recreational facilities aboard Hathaway, the Starlight Lounge is built across two levels and is the most spacious facility on the ship. With dozens of seating areas across both levels, with varying degrees of comfort and privacy, the room is a constant hive of activity for anyone and everyone aboard the ship. People come to work in a relaxed, but active environment, or they may come to sit and read while people mill about and conduct their business. Food is obtained from several replicators around the room, while bar snacks and beverages are available at the bar which is manned around the clock. The room's most exquisite feature is the large, floor-to-ceiling aquarium tank which is maintained by the science division and houses some thirty different species of marine life.
Strategic Operations Suite or StratOps, Deck 1
Accessible from the bridge, the new Strategic Operations suite (known colloquially as StratOps) is an exciting new addition designed to enhance the strategic capabilities of Proxima during longer-term missions and large-scale engagements. Facilities in this room allow the crew to deal with any scenario that may arise in their mission, without the need to access more specialised facilities around the ship unless absolutely necessary or appropriate. Missions are routinely monitored here, and additional personnel from across the ship may be assigned on a needs basis, such as additional medical or science personnel when evacuating a colony or dealing with an anomaly; security may be beefed up from here in the event of a tactical scenario such as an intruder alert or boarding action; intelligence, strategic operations and command analysts are likely to use the space to provide relevant departments with up to date information in ever-changing scenarios. Interestingly, it is the preference of Captain Gor to hold senior staff briefings in the StratOps suite, with the lack of chairs allowing for a more fluid dynamic in the room where anyone can access the consoles, move around, discuss and form ideas.
Engineering, Deck 11
Located on deck sixteen and home to dozens of personnel tasked with the maintenance and operation of all things technological aboard Proxima, main engineering is the heart of the ship. The room is dominated by the ship's main source of power, the matter-antimatter reaction assembly warp core, which is a class 9 warp drive with a tricyclic input manifold. It also has an upper level where some specialist controls are located for systems such as environmental controls.
Messhall, Deck 3
The main recreation area for personnel aboard the Proxima, the messhall is equipped with four food replicators, and a private captain's dining room just behind it but accessible from the main room. This dining room has recently been reconfigured to serve as a kitchen at the behest of Captain Gor due to his delicate dietary requirements. The messhall is staffed around the clock by a small team of six civilian catering staff. The messhall is typically used to host many social and mission-specific gatherings, including diplomatic affairs, birthday parties, memorial services, weddings, and holiday celebrations. Due to the ship's size, the messhall can also serve as a makeshift sickbay whenever that facility is disabled or otherwise overwhelmed.
